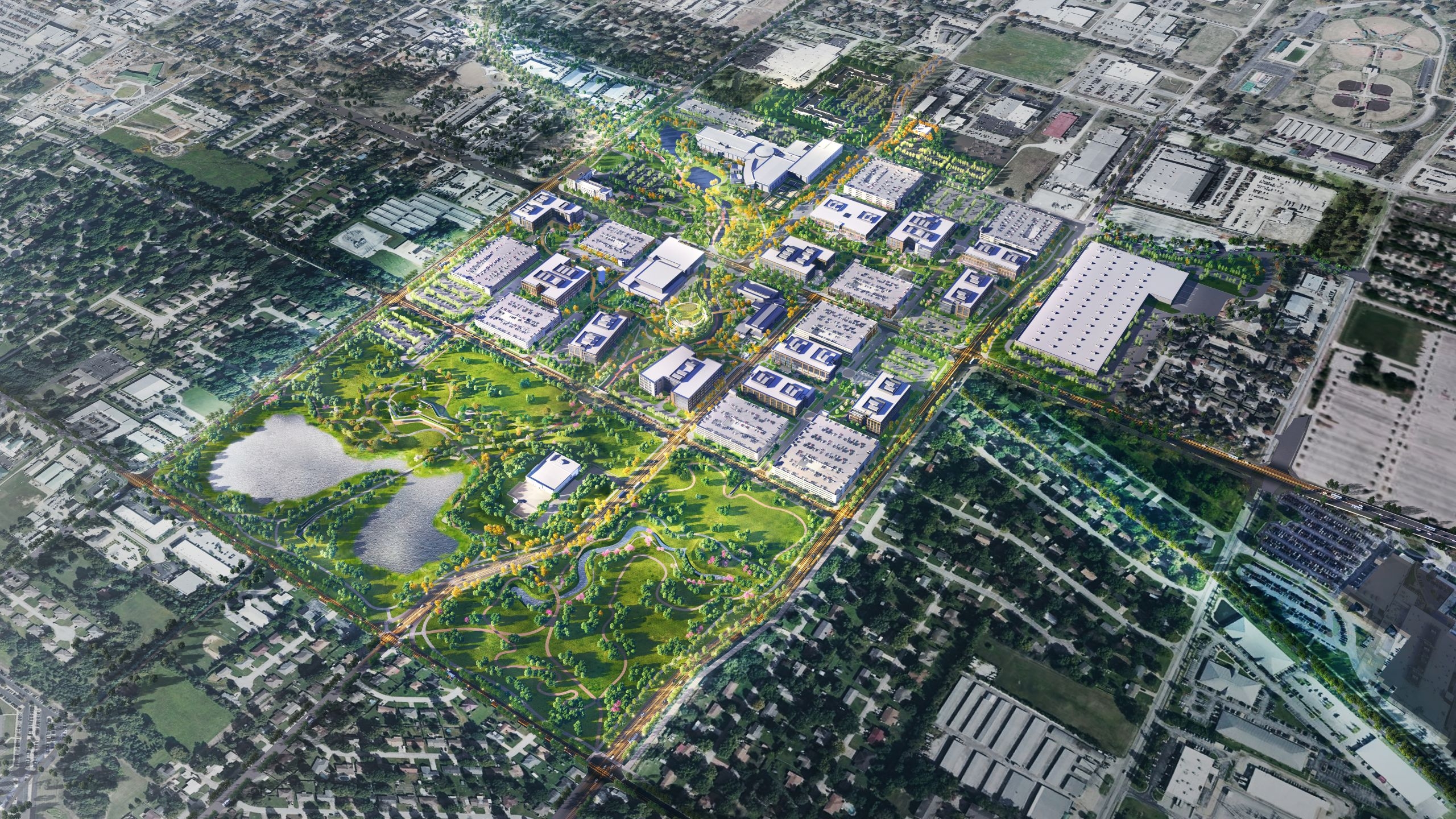
We're always evolving – listening to feedback and reevaluating our plans. Everything on this site is a work in progress and is subject to change.
We're always evolving – listening to feedback and reevaluating our plans. Everything on this site is a work in progress and is subject to change.